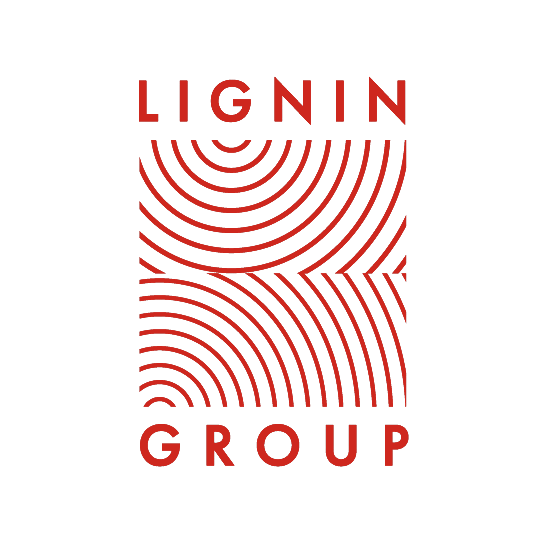This page is meant to communicate high level information about what is going on with the construction of the UP@310 Housing Addition. Safety is our biggest priority. In order for us to ensure everyone’s safety it is critical that all businesses and customers adhere to the guidelines set forth by Lignin Group.
@310 EXIT DOOR DIAGRAM
All exit doors leading to the outside of the building will be referred to by the numbers in the below first floor plan. Doors will have these numbers affixed to them as well.
Below is the second floor plan for reference. The overlay represents the location of the UP@310 housing.
INFORMATION & FAQs
ENTRY/ SAFETY PROTOCOLS
To ensure safety for everyone we prefer that you use the front entry (S1) if you can access your space from there. This includes ALL business on the second floor and the business in the front part of the building on the first floor. Businesses in the back part of the building can access their space through the front door by going upstairs and back down. We know this a lot of walking but it is the safest thing for everyone including your customers.
Additional entries/exits that are accessible during construction will be updated weekly on the blog and emailed to you.
EMERGENCY EXITS/EGRESS SAFETY PROTOCOLS
All doors will have signs on them that match the numbers in the plan above. We will be sending out regular updates that will include what doors are not available as exits, what doors are for emergency exit egress only. These updates will be posted to the blog in addition to emails.
HOW WILL I GET MY MAIL?
All mail has been moved to the front lobby of the building.
WILL I BE ABLE TO USE THE LOADING DOCK?
The loading dock will be undergoing improvements during the construction period and the west door (W4) will be intermittently inaccessible during these times. We are expecting these closures to happen throughout the project starting in the third week of March.
There will be other times in the upcoming months that this area will be inaccessible.
When it is inaccessible there will be an alternative provided. We will update folks that use the loading dock on these details. Please refer to the blog for the latest update.
If you use the loading dock please let us know by sending an email to hilary@ligningrp.com so that we can add you to that communication list.
WILL I BE ABLE TO USE THE FREIGHT ELEVATOR?
The freight elevator may be unavailable for short periods of time. If you use this regularly please let us know by emailing hilary@ligningrp.com and include the details of when you need it. We will do our best to accommodate your needs.
HOW WILL I KNOW WHERE TO PARK?
Parking will be available in the areas that are not blocked off for construction. There is also free parking on Marlboro Street. Please utilize this and encourage your staff to park there so we can keep the available parking on-site for customers.
HOW LONG WILL CONSTRUCTION BE?
We are expecting work to be completed in the spring of 2025.
HOW CAN I FIND THE LATEST UPDATES?
https://www.ligningrp.com/construction-updates
WILL MY SPACE BE AFFECTED DIRECTLY?
There will be times we will need to access certain spaces directly. If your space needs to be accessed we will contact you directly to make arrangements.
CONFERENCE ROOM
The conference room in the front of the building is available for all businesses at 310. To book the conference room please use this link:
https://calendly.com/frontconferenceroom310/front-conference-room?month=2024-03
CONSTRUCTION WORKING HOURS
In general expect construction to commence as early as 7am and end as late as 5pm. At times it will begin earlier and end later than this. We anticipate weekend work periodically. Some work will happen on Saturday to minimize disruption to specific tenants.


